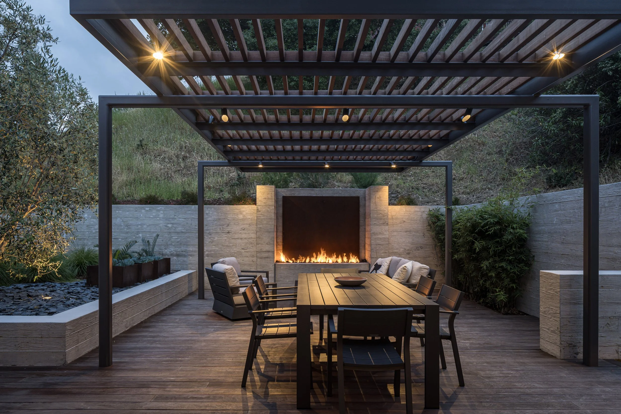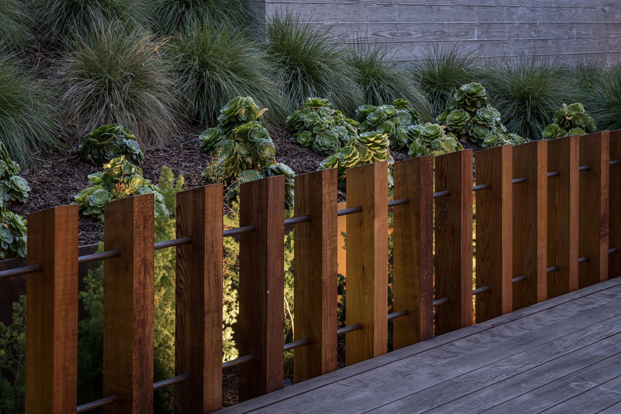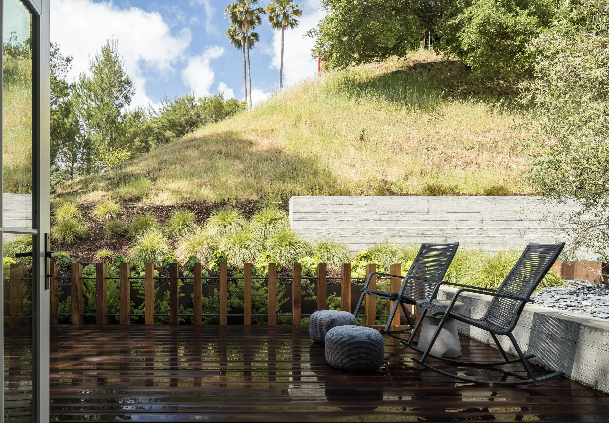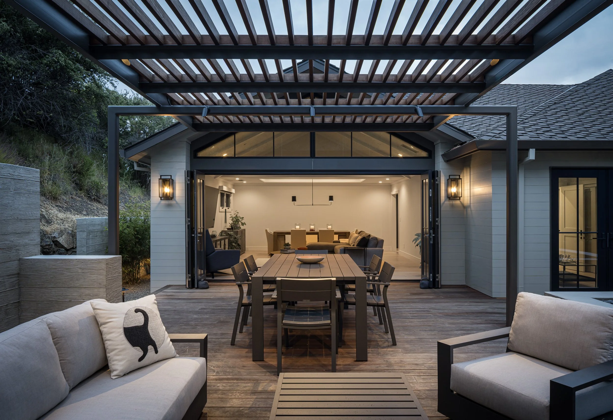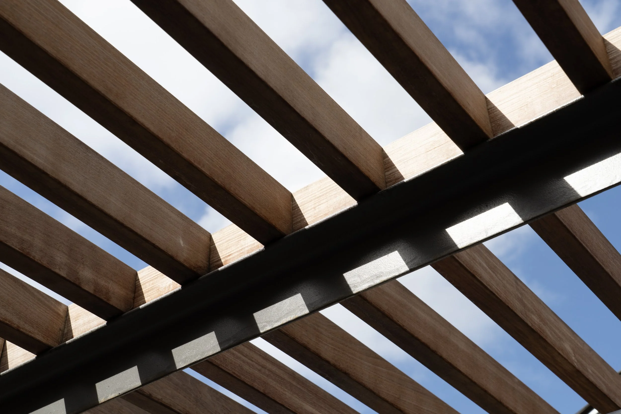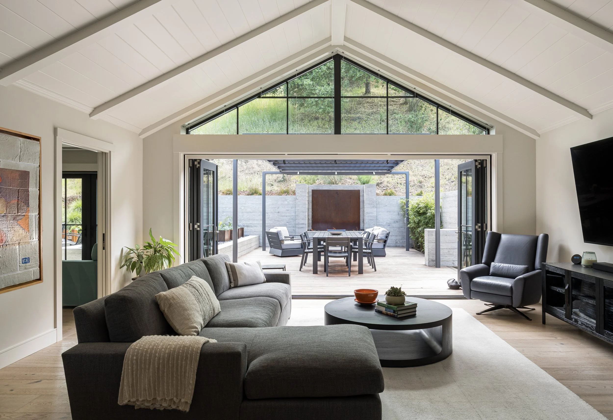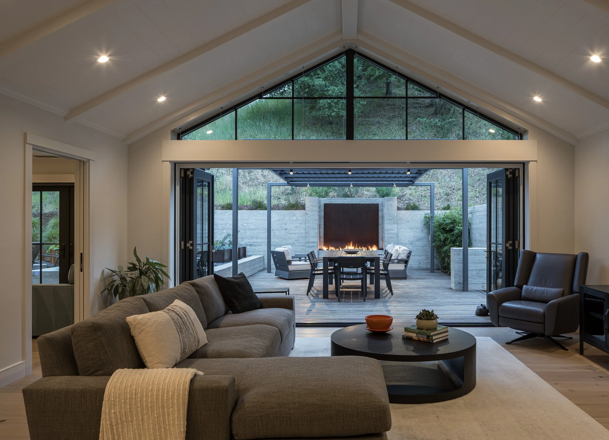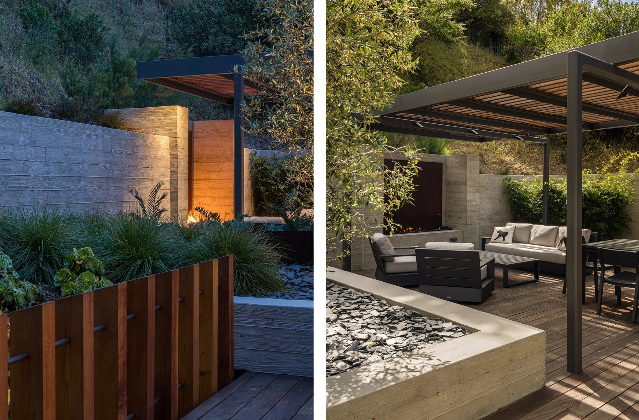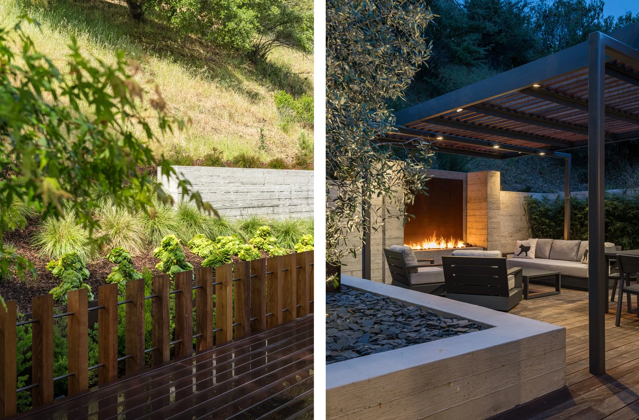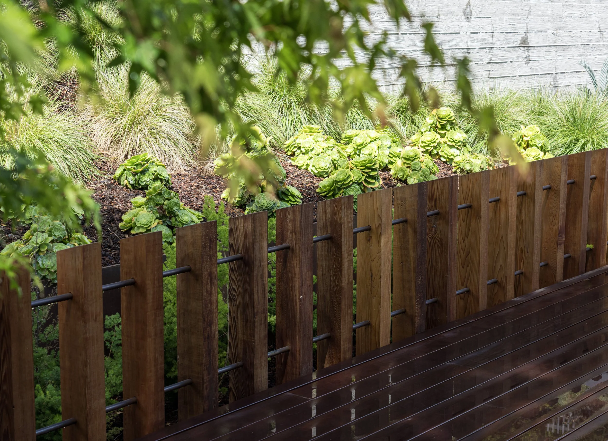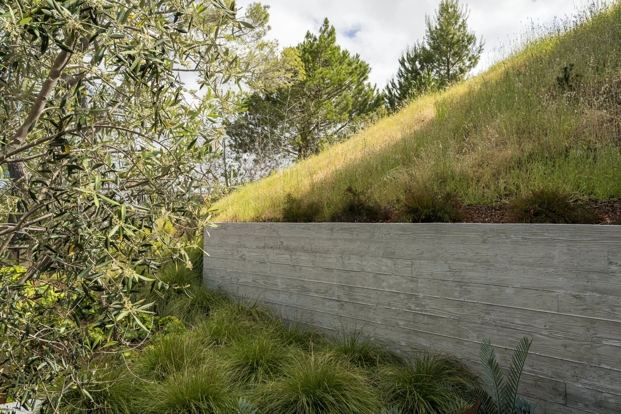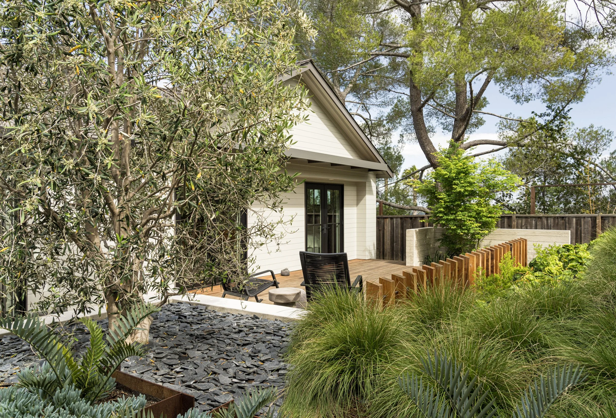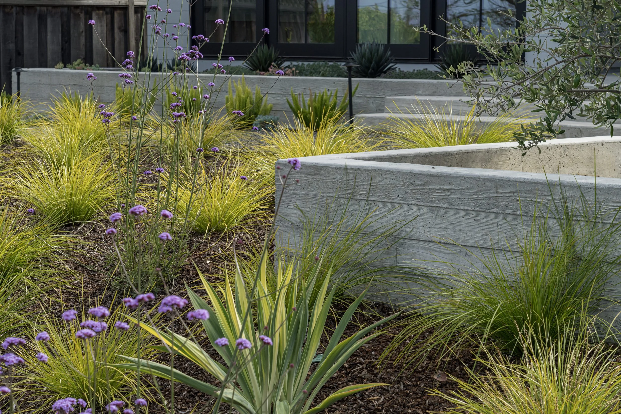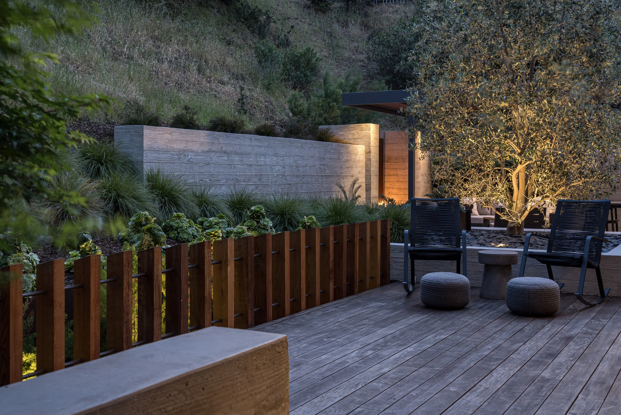
Carved from the base of a steep, rocky slope, this garden comes alive at dusk. Textural board-form concrete, oxidized steel, broken slate and kinetic grasses are softly lit to create changing patterns of light and shadow. Retaining walls were planned to claim outdoor living space from the existing hillside, with the ‘hero’ moment - a vertically oriented fire pit - recessed into the tallest wall. A generously scaled shade structure of steel and wood creates a visual focus for the home’s great room and a place for comfortable dining and lounging.
Team:
Architect: MAC Modus
Construction: JMR Builders
Photography: Adam Potts Photography
