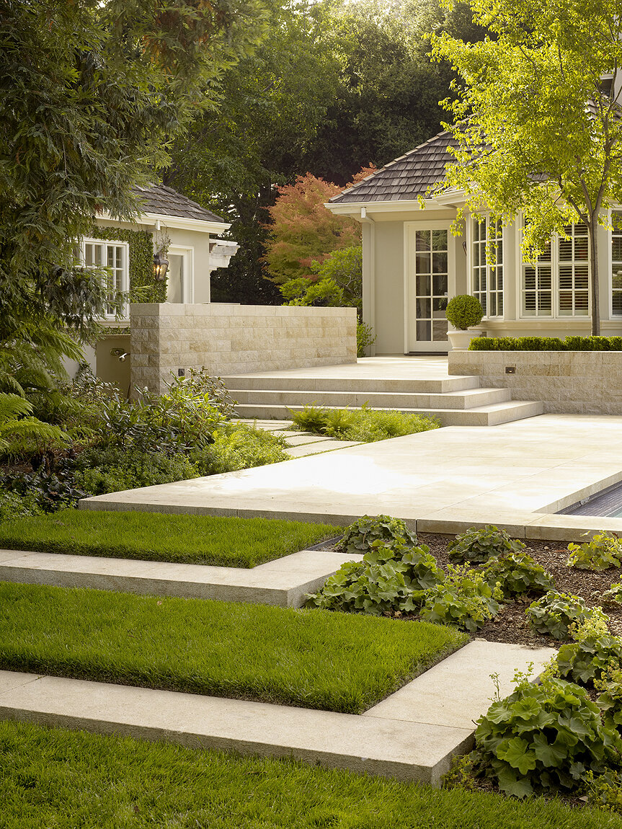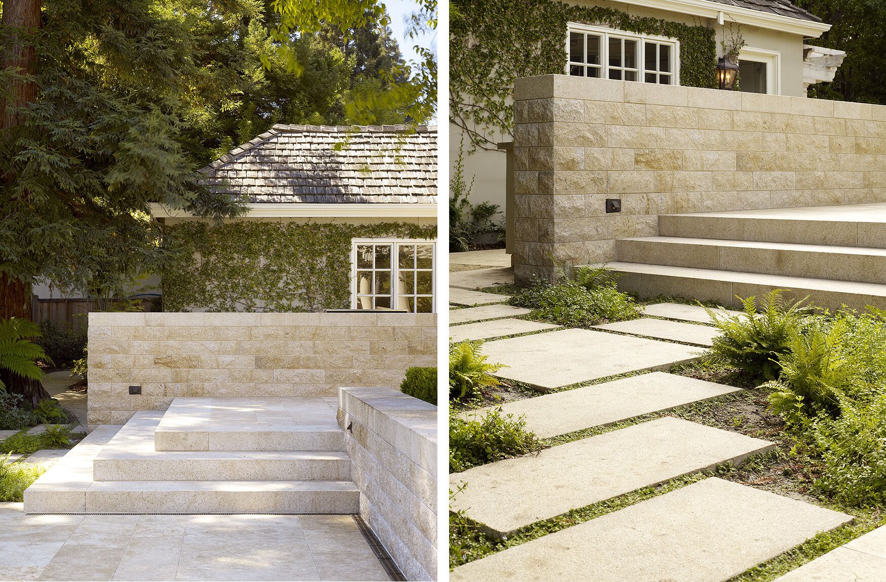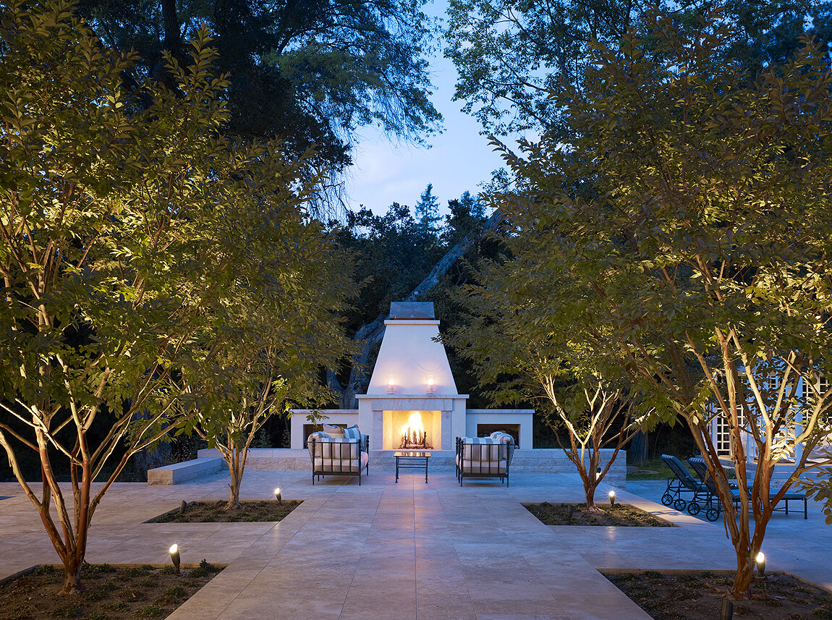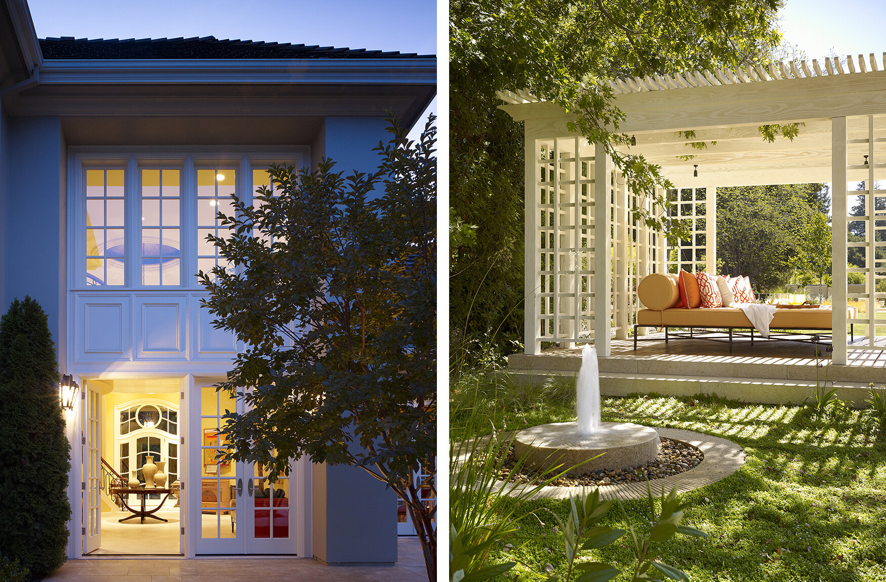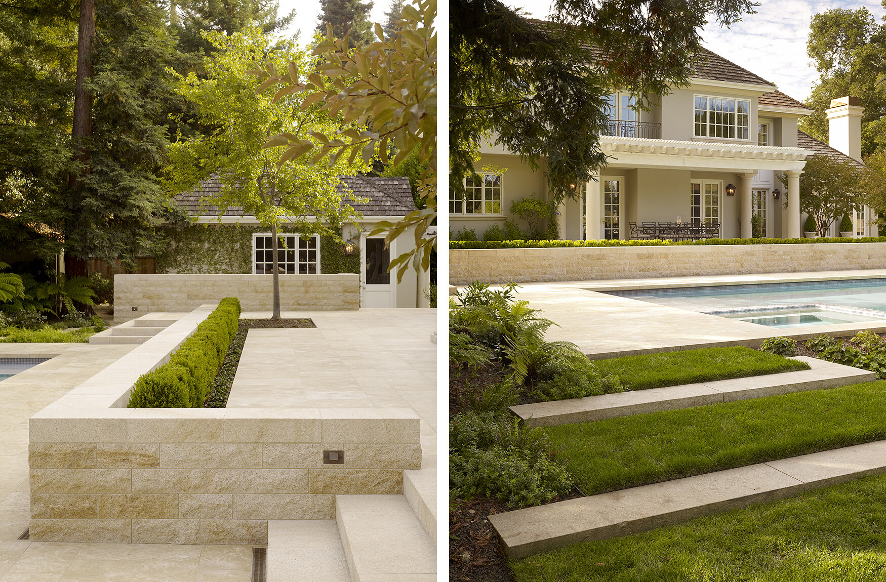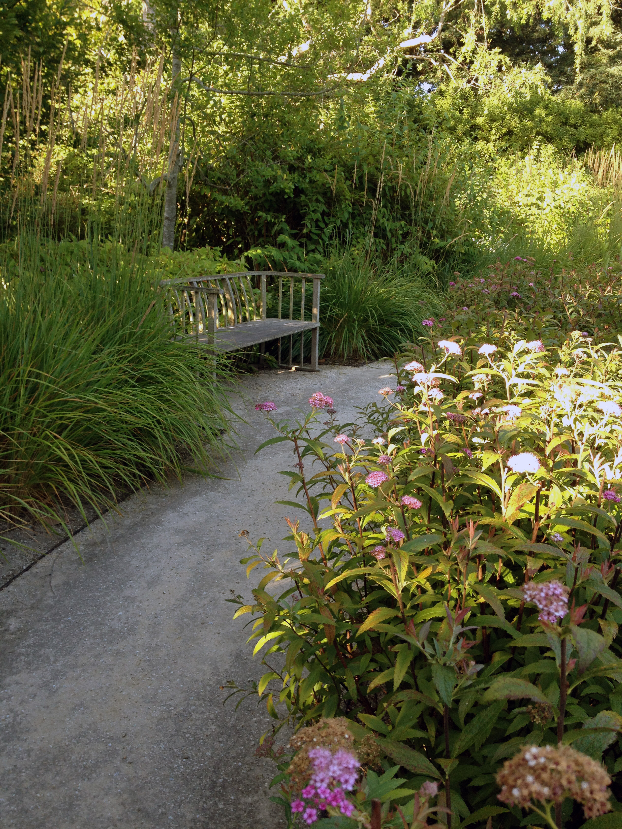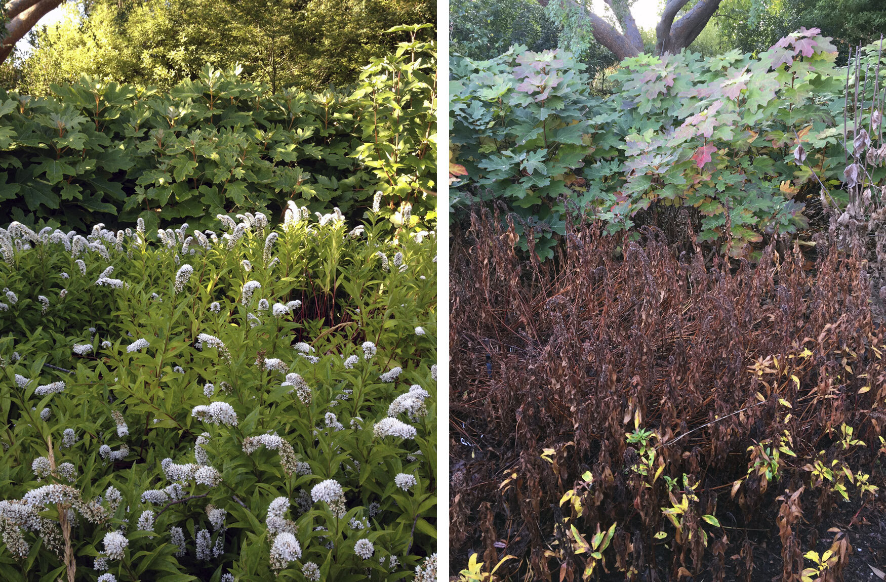
Patricia
Simple, linear geometries, executed with quality natural materials, bridge the traditional style of this home with a contemporary approach to the site and landscape. A palette of monolithic granite walls and caramel-colored limestone paving was selected to give a sense of age and elegance to the property, accommodating intimate gatherings as well as large groups for events. The site’s subtle grade change allowed for gracious terracing, with an upper terrace designed for dining and lounge, and a lower terrace focused on a lap pool and spa. A trellised daybed pavilion marks the transition from the lower terrace to the garden, sited adjacent to a custom fountain carved from the same granite used for the site walls. The planting, restrained and formal around the home, is anchored by a bosque of multi-trunk Crape Myrtles at the center of the main terrace that frames views of the property beyond.
Team:
Architect: Andrew Mann Architecture
Construction: BG Flather Construction
Landscape Construction: Ragno|Ross Associates
Photography: Matthew Millman
Press: California Home & Design
