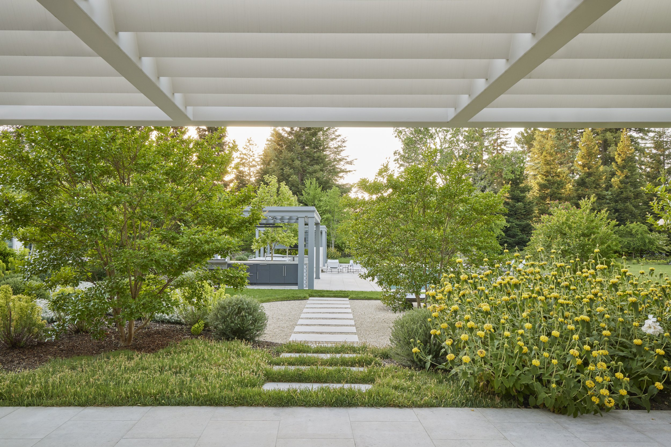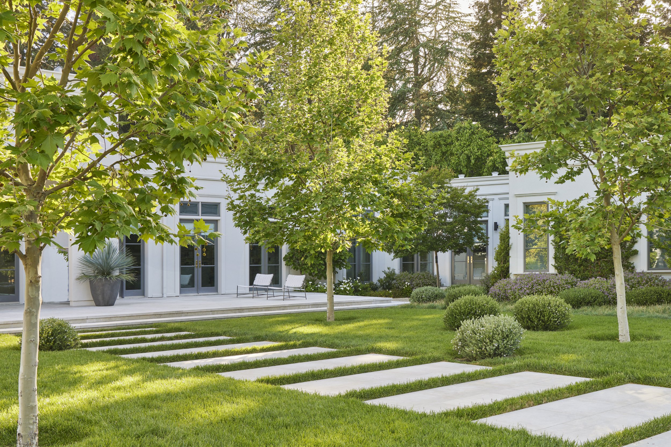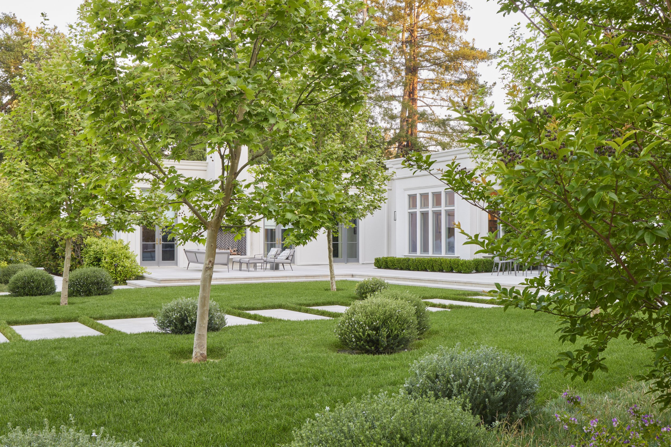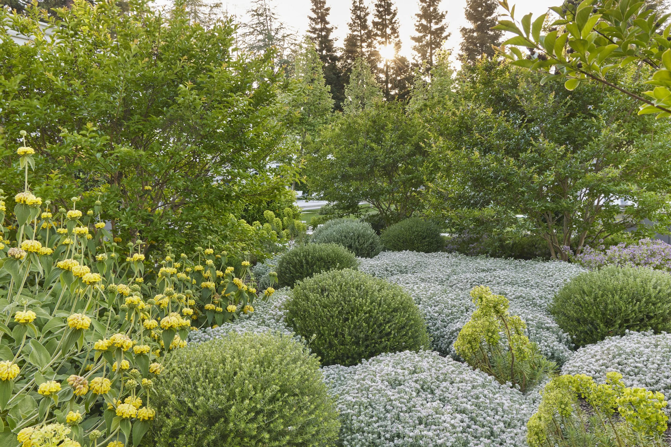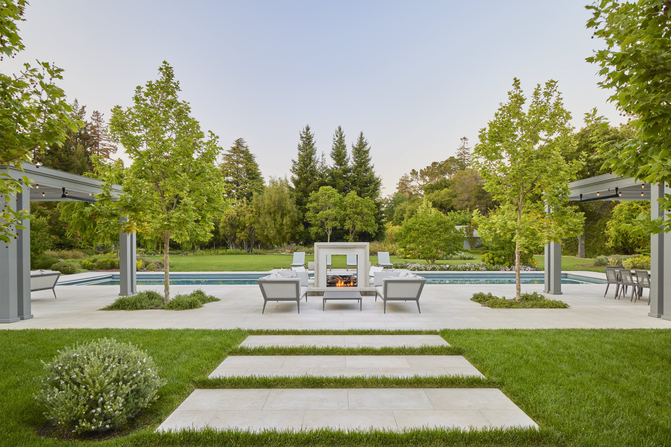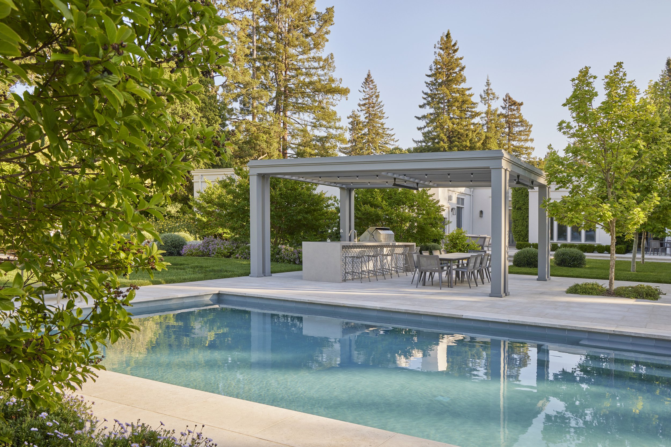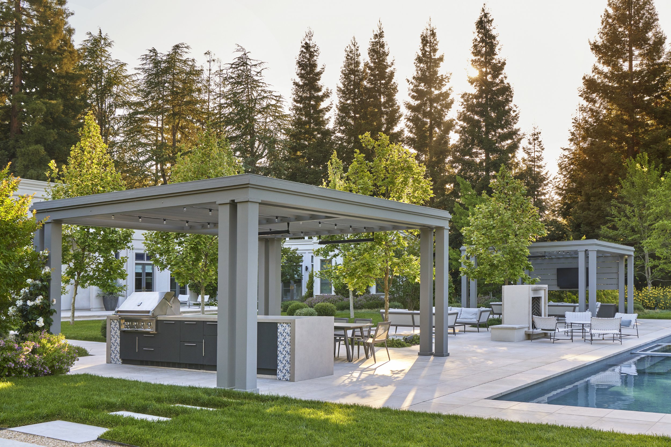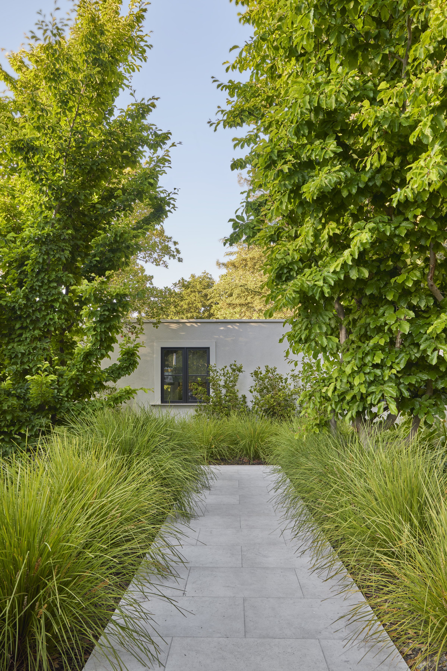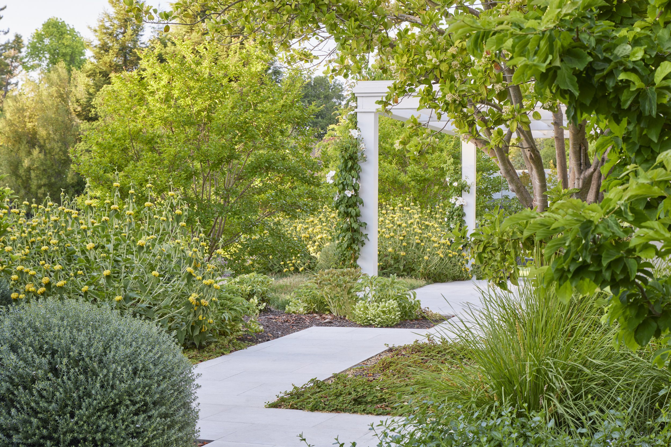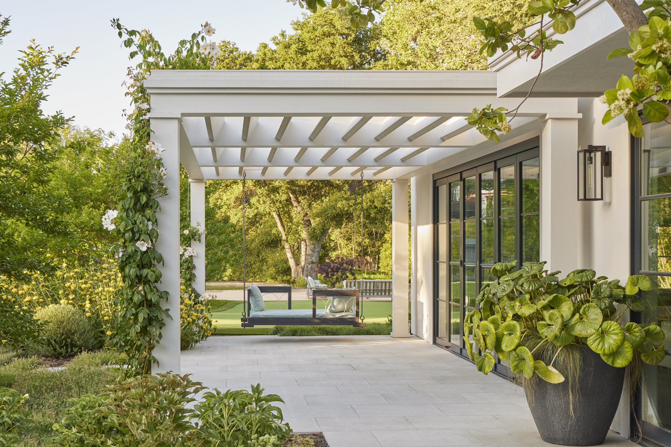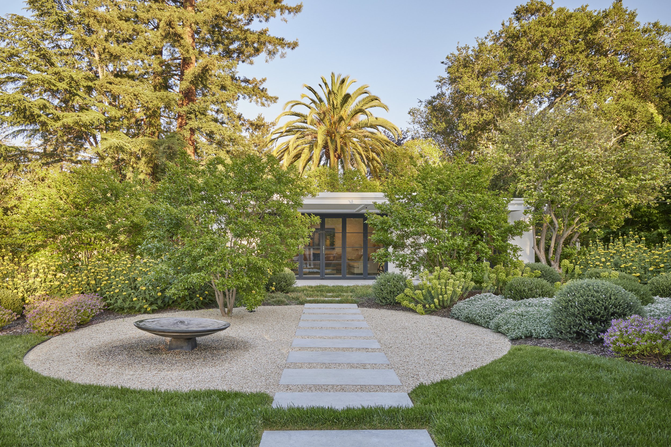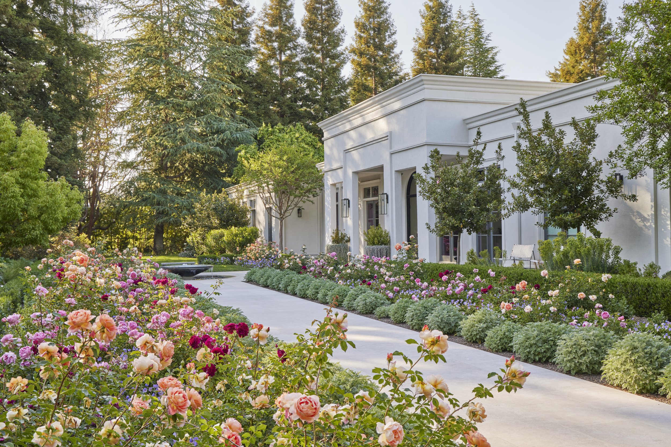
Austin
Inspired by the Streamline Moderne style of the existing residence and the ample 2-acre lot size, this extensive landscape renovation accommodates multiple uses within a framework of richly textured gardens. Subtle detailing acknowledges the property’s Art Deco style in the design of shade structures, outdoor fireplaces and gates. Existing brick paving was replaced with limestone paths and terraces, and fireplaces were trimmed with stone molding and black firebrick. A broad terrace with twin shade structures – one for cooking and dining, the other for lounging – was sited against a lap pool with integral spa, providing a threshold from the inner garden to the greater landscape. A circular gravel garden connects the pool terrace to the adjacent pool/guest house, with a cast concrete fountain placed to mark the transition and provide restful sound. The planting was designed to minimize seasonal allergies and to soften and highlight the strong linearity of the built elements. Part Maxfield Parrish, part ‘Game of Thrones’ Highgarden, the gardens incorporate axial elements and organic forms. Work was completed in association with C&C Studio; primary responsibilities: design development, construction detailing and planting design.
Team:
Construction: BG Flather Construction
Landscape Construction: Western Way Landscapes
Photography: Caitlin Atkinson

